Construction Guide
Sheds and carports are like big Meccano sets that bolt together. The construction guide will show you how the various parts fit together, how many screws you need, etc.
There are a few ways to see these.
Construction Guide Document
When you quote a job, one of the additional documents that will be generated is a Construction Guide. This will be accessible under the Documents section for the jobs.
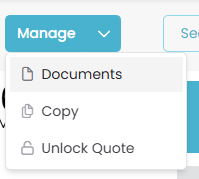
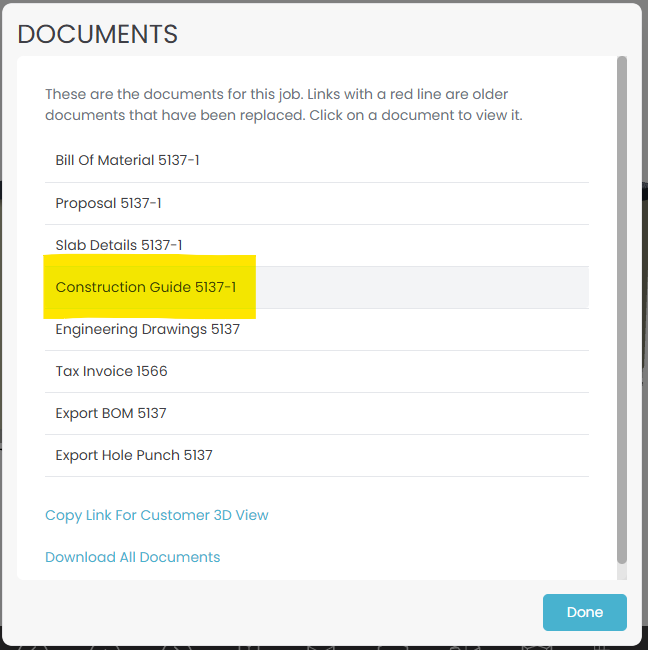
The document itself looks similar to the existing engineering drawings:
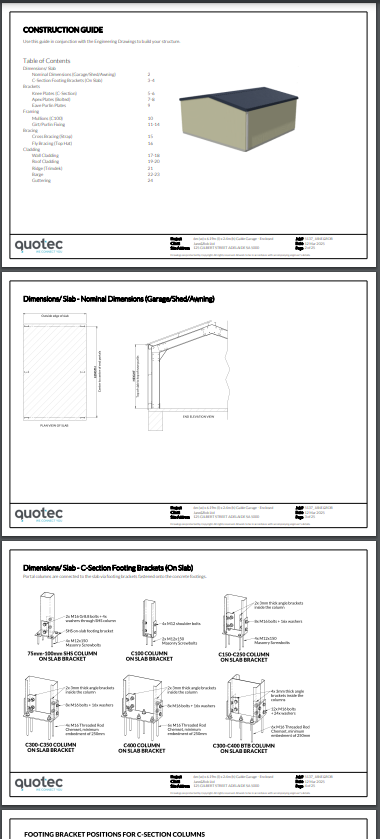
The document will only contain information relevant to the job. For example, if the job is a skillion garage, you won’t see information about apex plates.
Interactive Mode
When you are in the designer, you can click the Guide button at the bottom of the screen.

This will then display info icons across the building. Each icon represents a specific construction tip, e.g. fly bracing, apex plates, footing brackets, etc. The Guide button works as a toggle. Press it again and the icons will disappear.
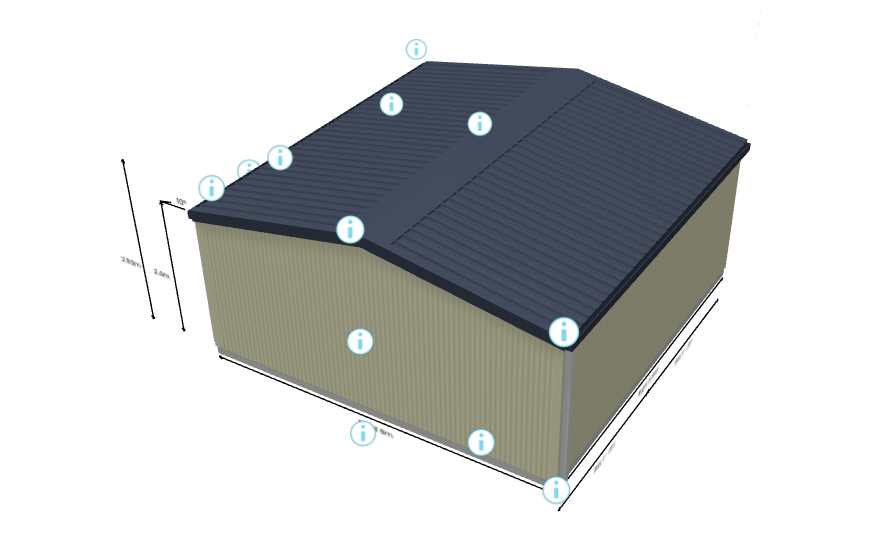
When you click on an icon, the designer will show you the construction guide information for the part of the building.
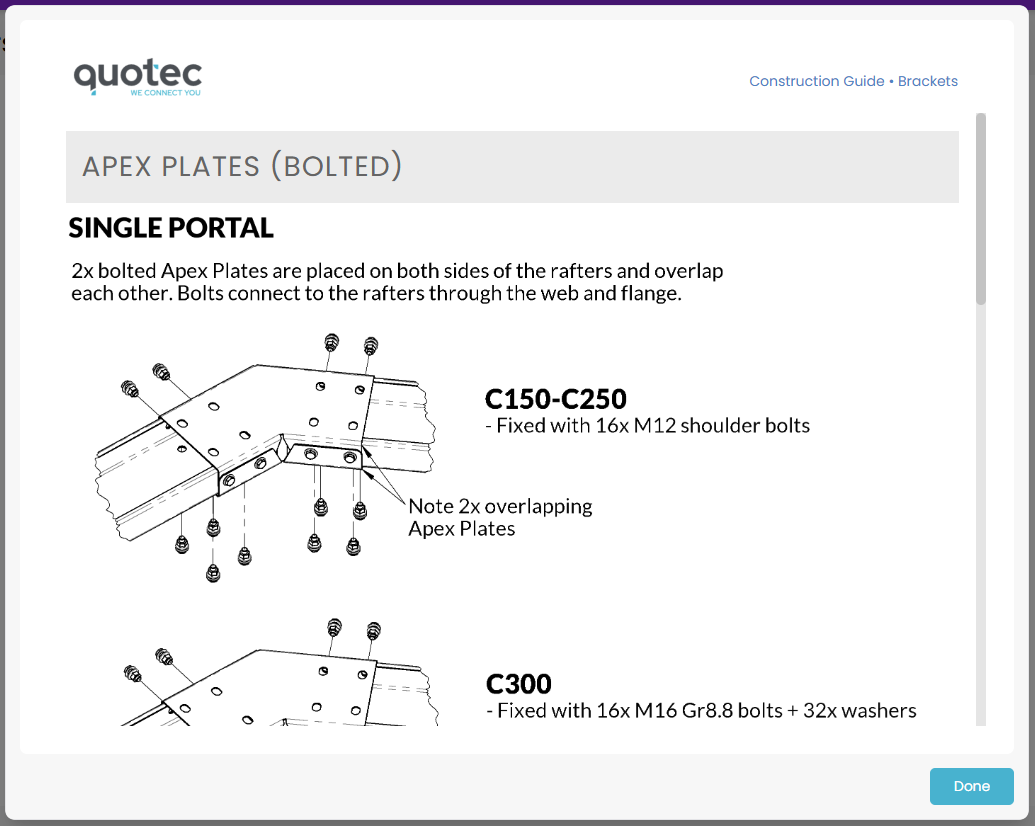
3D Link
The proposal email which is sent to the customer includes a link to the 3D model of their building.
When the customer clicks the link they will see this help popup:
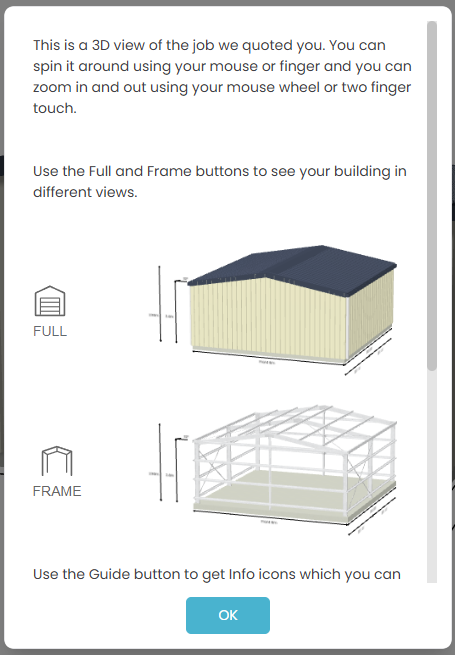
If the customer clicks the Guide button, they will see the same type of guide information.
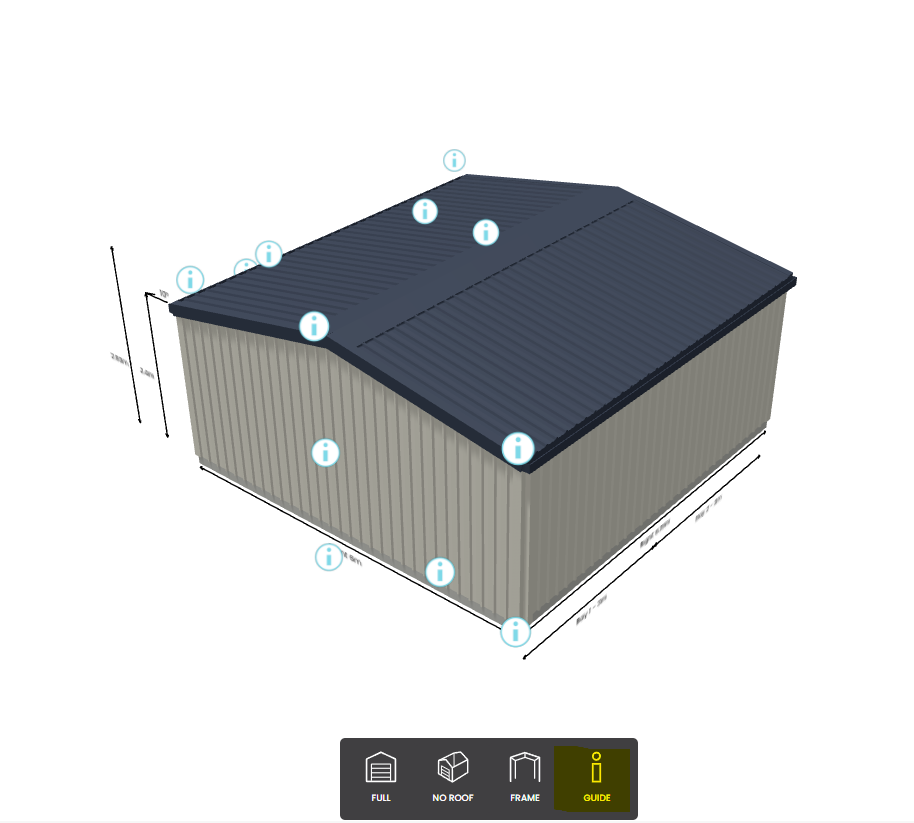
Full Construction Guide
If you’re looking for a general construction guide, you can find an online copy HERE.
