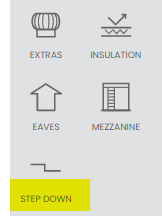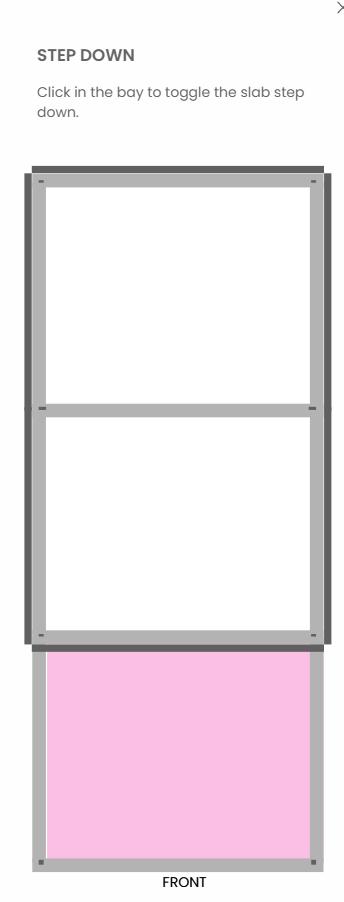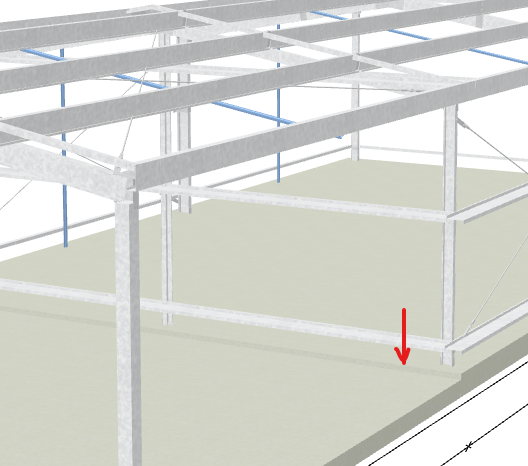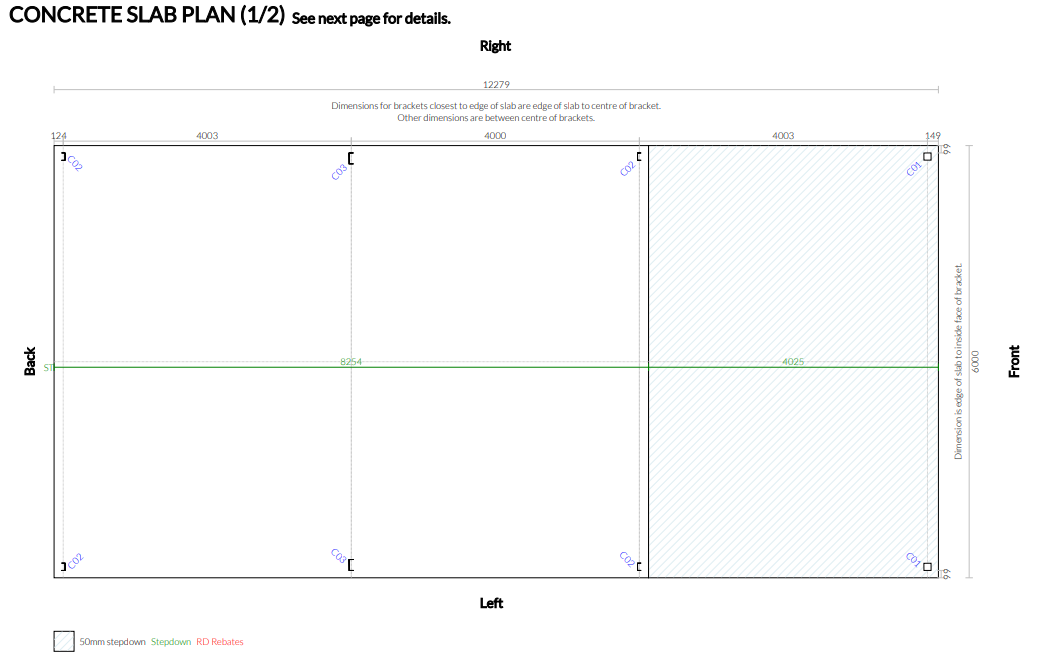Step Downs
A step down is where one part of the concrete slab “steps down” to another. This is useful for water drainage and is a common feature in garaport style buildings.
You can modify your model to have a step down in whichever bay you want, as many as you want. The only restriction is that at least one bay must not be a stepdown.
To add a step down to your garage, shed or awning, select the Step Down option in the Designer.

The Designer will display a window like this, which shows all the bays in the building.

In the above image, the first bay is displayed in pink which indicates it is a step down. Simply click in a bay to toggle the step down on and off. You can see in the Designer that there is a step down. The BOM will automatically adjust the length of the columns and cladding required.

The engineering drawings will show the step down in the Concrete Plan. The blue hatched area is the stepdown. The green lines down the centre show the size of the individual slab parts.

