Version 1.34 - Release Notes
Released October 13th 2022
You know how you have plans to get heaps of cool stuff done and then you go out to the shed, and the batteries won’t charge, someone has misplaced the spanner and the plates you were going to use are the wrong size? And eventually it gets more and more annoying and you have to put everything on hold for a moment and just clean up the shed before it drives you nuts? That’s this release.
A little bug here, something not quite right over there, a tidy up in that spot. We have heaps of cool things coming up in the next few months, but for this version we took a little bit of time to get things cleaned up to ensure you have the best experience possible while we work on the cool stuff.
Jobs/Designer
New
When making a payment on a job, you can enter a reference number. This can help you match documents to your accounting system.
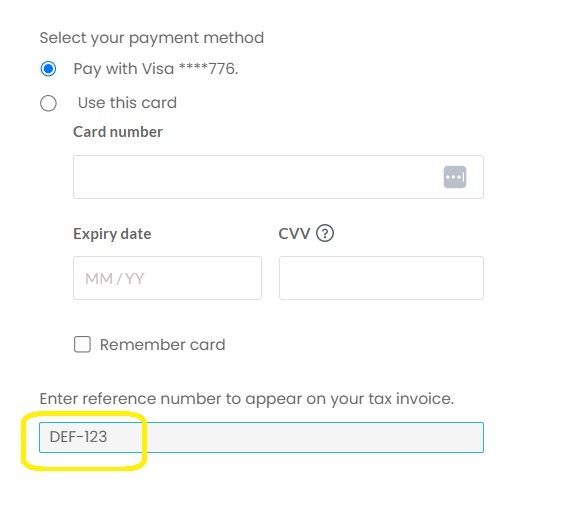
This will then appear on the Tax Invoice.
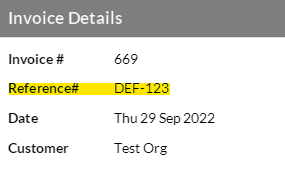
If you try to resize a curtain wall and the doors/windows won’t fit, you will now get an error message.
When you change the roof cladding, the barge will change to an appropriate type, e.g. CoroDeck Barge for Corrugated Iron. The dropdown for the barge will show only the barge that matches the roof.
Improved
Made some improvements to purlin calculations for awnings and skillion garages.
Side wall bracing with openings has been improved. If you put an opening on the main wall, you could end up with situation where the bracing would be in that opening, instead of in the next bay. Also,if you have an awning, it will no longer add bracing to a bay where the main building has an opening.
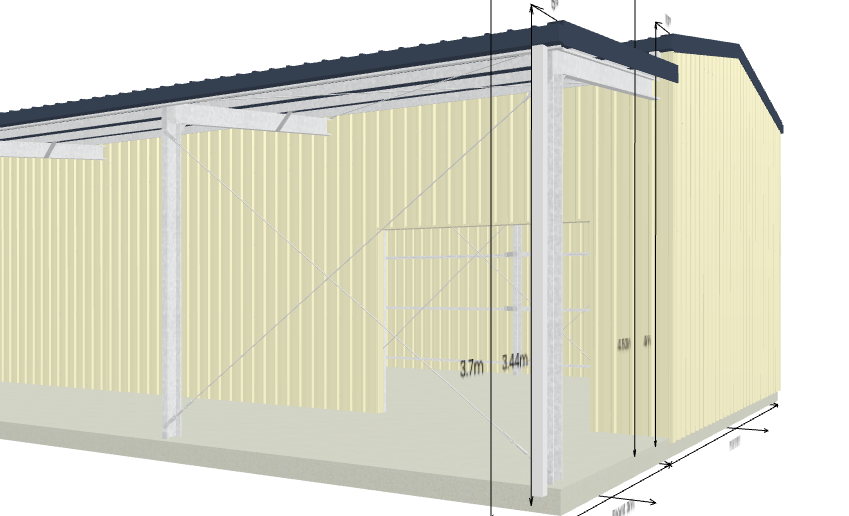
If a window is placed on a side wall (especially the first bay), Quotec used to add bracing to the wall anyway. Now it will be a bit smarter and where possible add bracing to a different bay. If no bays are available (they all have a PA door or sliding door), the bracing will go back to the bay with the window.
When resizing an awning that has a window above it, the awning will increase in height and adjust the position of the window to fit.
We have reworked the girt merging code to give better results, especially for girts that cross PA doors and windows.
The plan on a proposal has been changed to be consistent with the plan on the engineering drawings. Only difference is the mark codes are not shown on the proposal.
We have reworked the resizing code so that if you change the size of a building or wall, it will do a better job of resizing roller doors, openings, etc.
Bug Fixes
If you copied a quoted job, the roof pitch and slab connection could not be set properly in the building tab.
You could add roller doors above an awning.
You could enter negative numbers for width, height and offsets in the wall designer for openings, roller doors and awnings.
When placing a roller door on a wall, it looks to see if there is already a roller door on the wall around the corner. If there is then it doesn’t let the roller door go to close to that wall as we don’t want a collision between the rolled-up roller doors. However, if the wall was a partition wall that is not close enough to the corner wall, there is no need to do this check.
You can no longer place roller doors on curtain walls.
If you resize an awning and there was an opening in one of the bays, the opening will resize to fit under the awning.
In very specific situations, you could get really long window jambs. These now calculate properly.
Couldn’t add a sliding door to the edge of an end wall on a 2.4m high garage.
If you changed the knee brace option on a building, it wasn’t remembering the change properly.
When you resized/moved roller doors, the girts didn’t always draw correctly.
If the shed had a C350 column, it should have been able to be upgraded to a C300BTB.
A C30024BTB cannot be upgraded to a single C30030.
If you changed a window to a different size, or resized a partial wall, the window could sometimes poke out the side of a wall.
Fly bracing was not always working correctly when left/right partial walls were used.
In some cases you could move an opening with say a C250 jamb over the top of a C200 portal column, resulting in overlapping columns.
When adding a door, if you clicked in the space above an existing roller door, the door would be added over the top of the roller door.
On an awning you could add walls to the left side which was incorrect.
Roller Doors
Improved
The Roller Door names have been changed so that height now comes first, then width. This is inline with industry practice. This will only take effect on new jobs and orders.
Job Management
New
When the confirmed delivery is set on the PO, any associated notes will now show in the Purchase Order flowchart.
Improved
The cost summary shows the Service Fee/ Quotec Kit Price is ex tax. On a Kit organisation, the Building Cost will be hidden (since it is the same as the Quotec Kit Price).
Bug Fixes
The Purchase Order flowchart wasn’t correctly separating in slab plate orders.

When a branch user clicked on an order in the Purchase Order flowchart, they got a 404 error. It now displays a nice error message indicating that head office handles the orders.
Engineering Drawings
New
The length of girts and purlins is now shown on the engineering drawing.

Where the column details are shown, it will now indicate if they are BTB.

Purchase Orders
New
When doing a purchase order, you can now enter a Reference#.
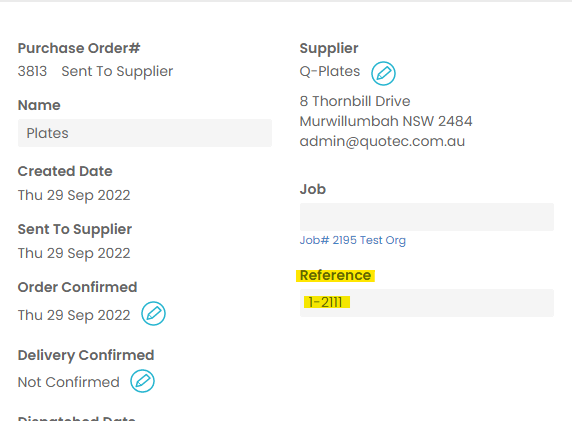
This will appear on your printed purchase order document.
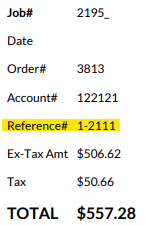
If the purchase order is for Q-Plates, the Reference# will appear on your tax invoice:
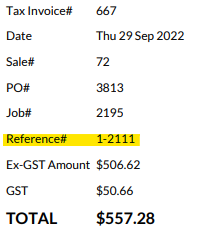
Bug Fixes
If a PO was changed in such a way that freight was added to the PO, e.g. changing a Q-Plate order to go to customer address, the freight item was not charging GST.
