Version 1.37 - Release Notes
Released May 8th 2023
Roof Pitches
There is a wider range of roof pitches now available. Skillion garages and awnings have gone from 5 degree pitches only to 5, 7.5, 10, 12.5 or 15 degrees.
Engineering Drawings
We have made a significant number of changes to the engineering drawings.
Bracing
Colours show different type of bracing being used.
Fly bracing is shown as a cross on the purlins where it needs to be placed.
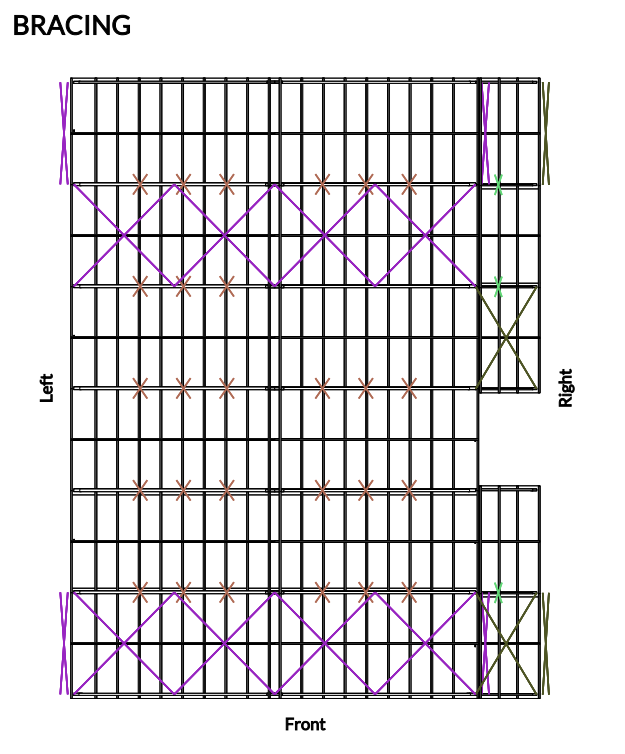
Purlins
Each row of purlins now shows the distance from the apex to the centre of the purlin.
The mark labels will be adjusted to show them with minimal overlap.
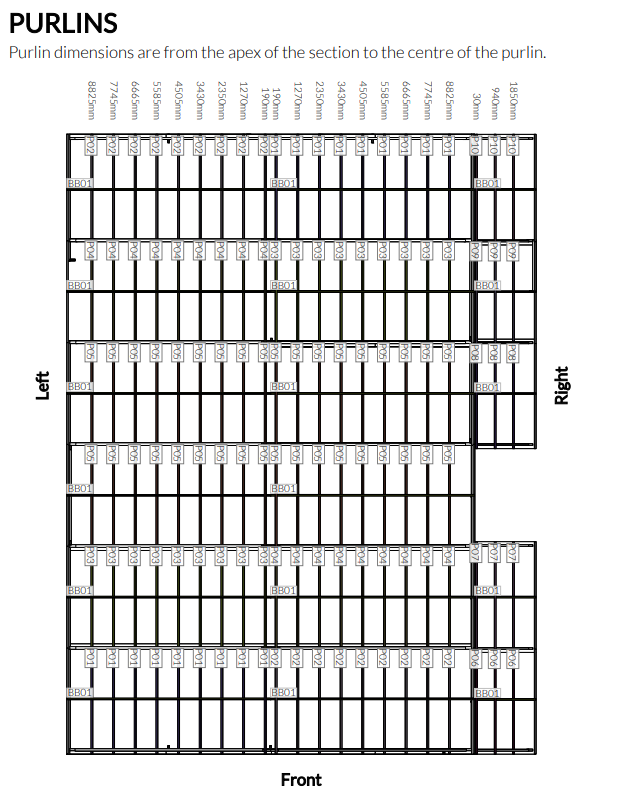
Elevation
The side frame elevation page has been changed to add a new girt positions diagram at the bottom of the page. The measurements are from the slab to centre of girt.
Cross show where fly bracing should be added.
The mark labels will be adjusted to show them with minimal overlap.
The height of the header for roller doors and openings are shown.
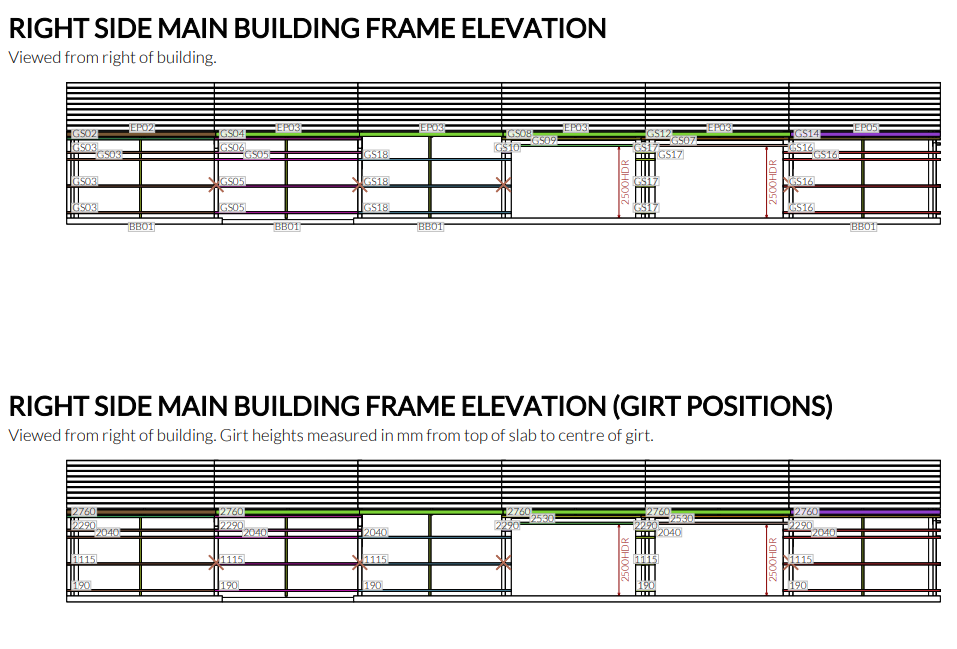
Plans
The plan view has been changed to go over multiple pages to make things easier to read. This was the old version:
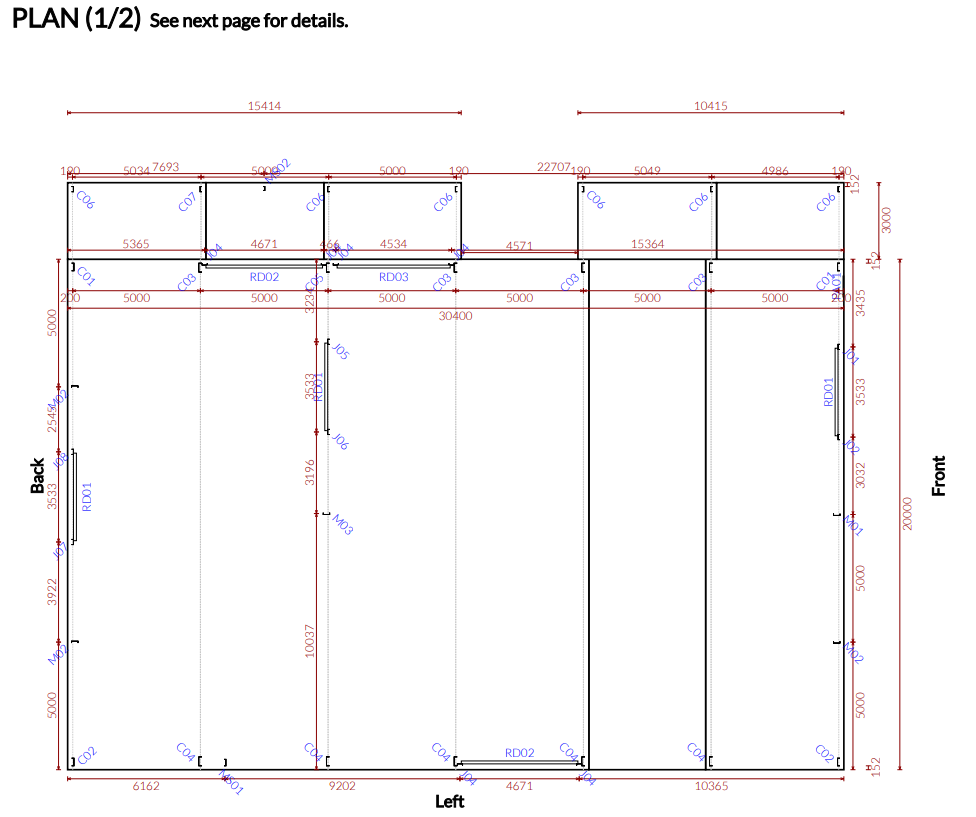
The new version breaks this over multiple pages.
A summary showing basic measurements of the building and what columns go where.
Columns only and their measurements.
Jambs/mullions and their measurements.
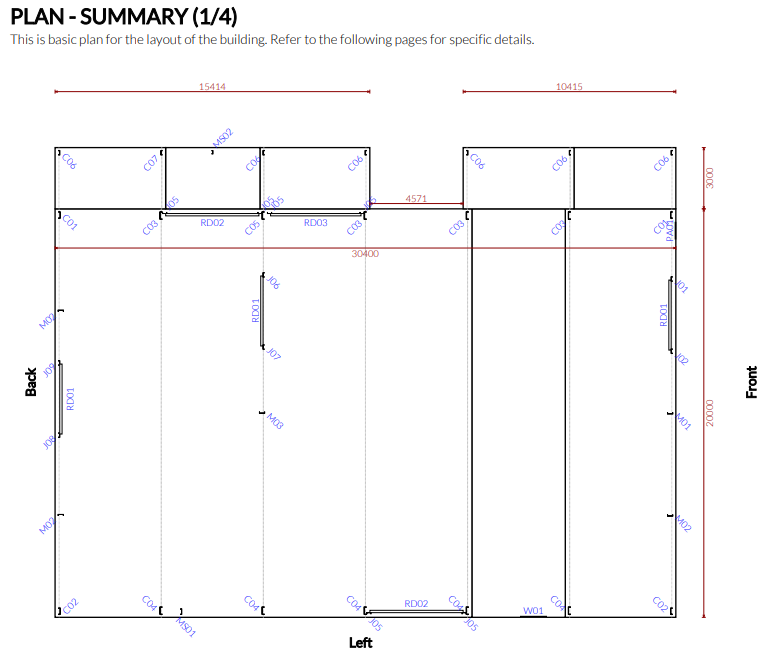
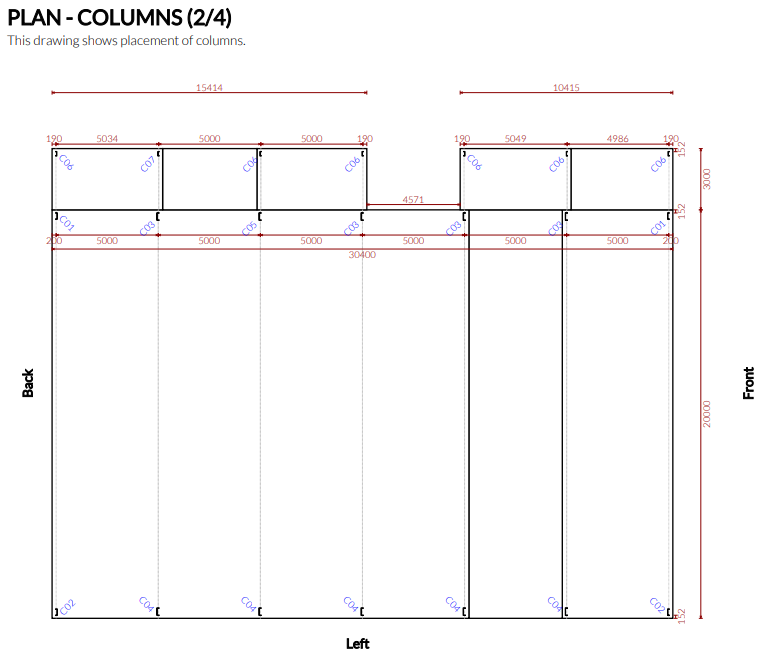
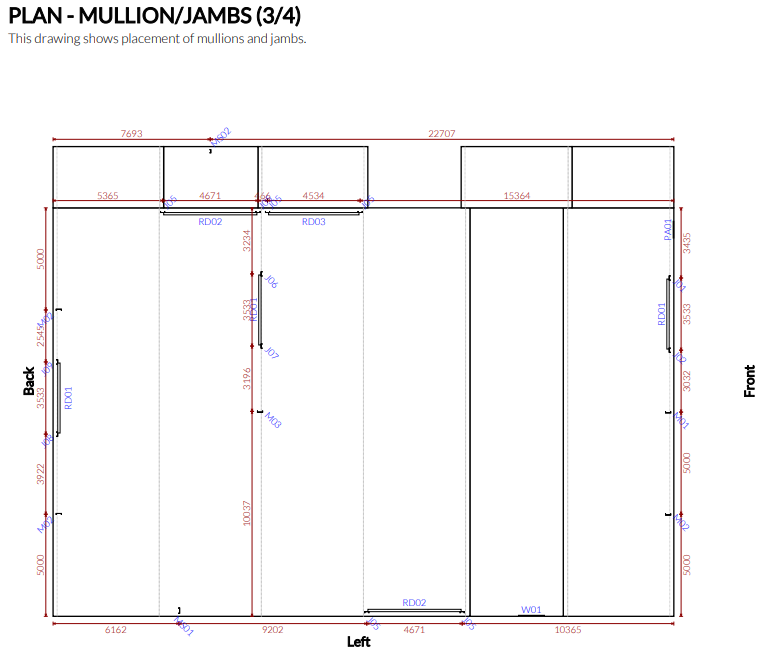
Concrete Slab
The concrete slab drawing has been split over multiple pages to make things easier to read.
This is the old version:
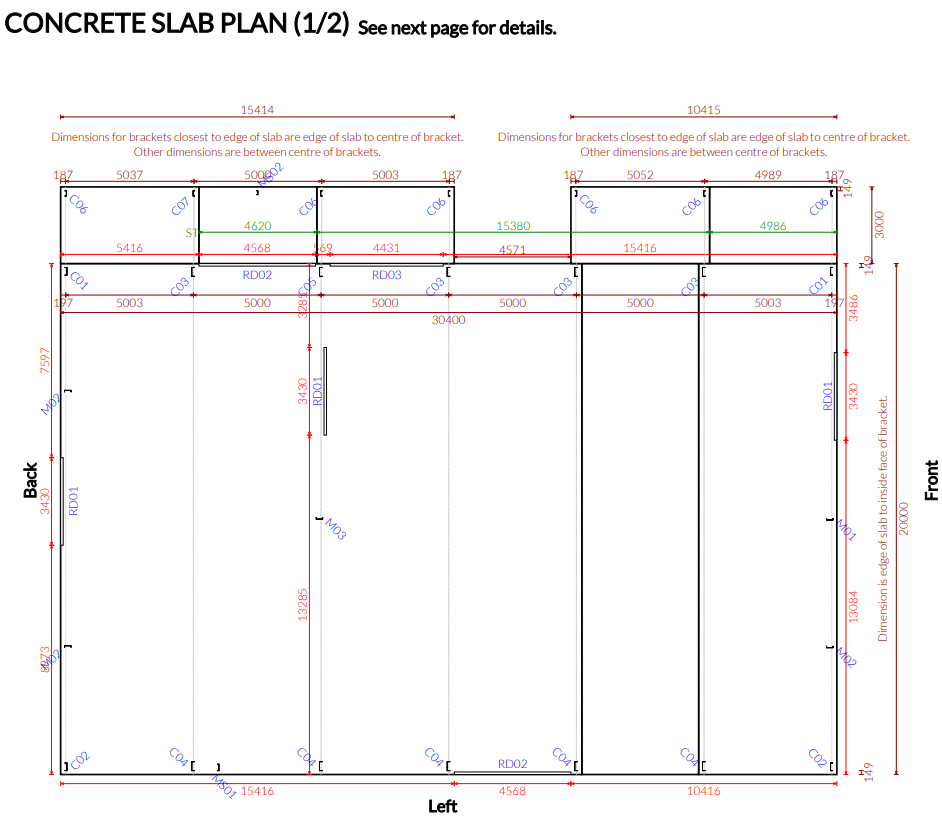
These are the new ones:
Shows the dimensions of the slabs and any stepdowns required.
Shows where the inslab brackets will be placed.
Pier footing placements.
Roller door placement and rebates required.
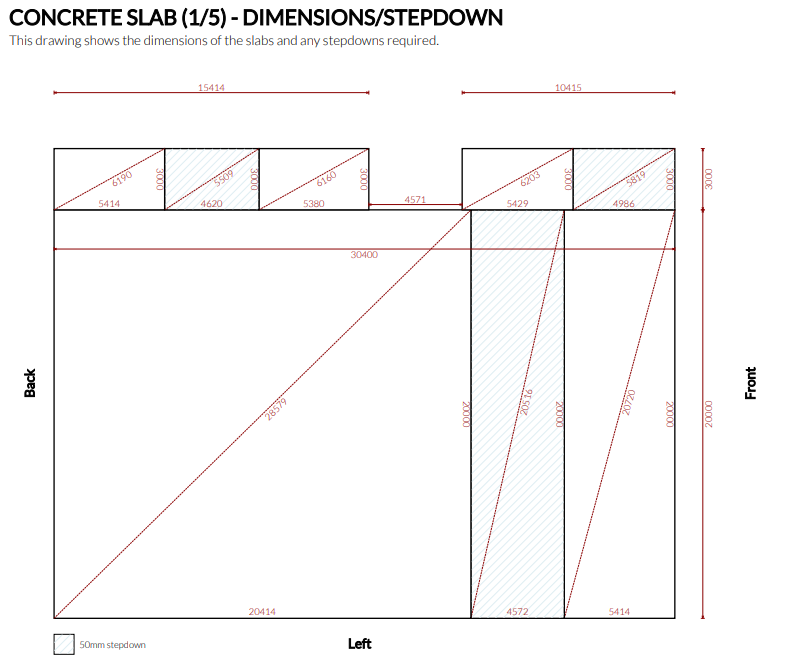
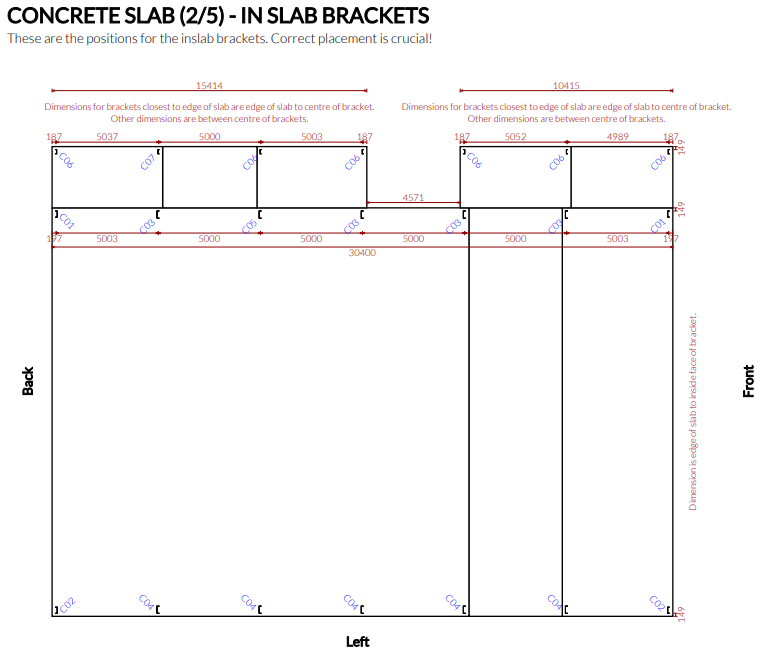
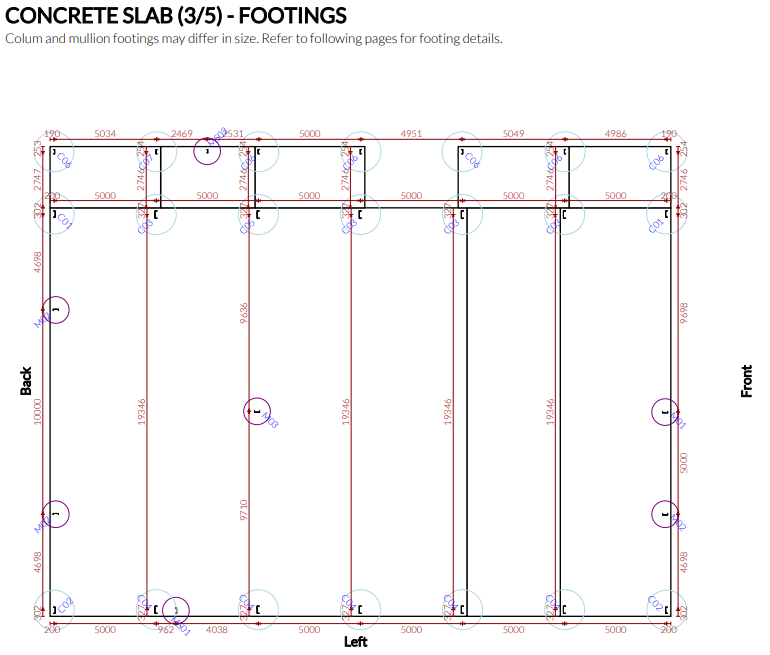
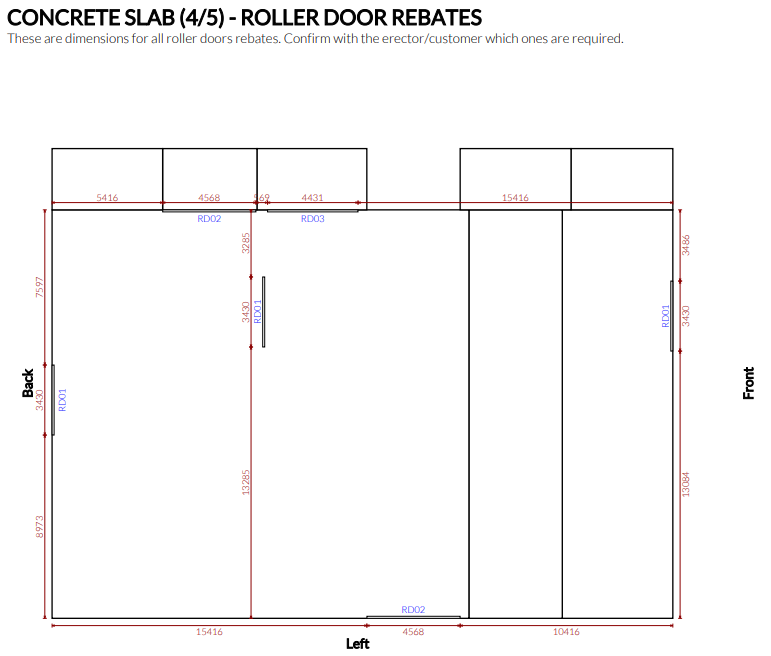
We have also added support for Northern Territory engineering certificates.
Stand Alone Awnings
When doing a standalone awning, the designer will now show a “wall” to make it clear the awning will be attached to something.
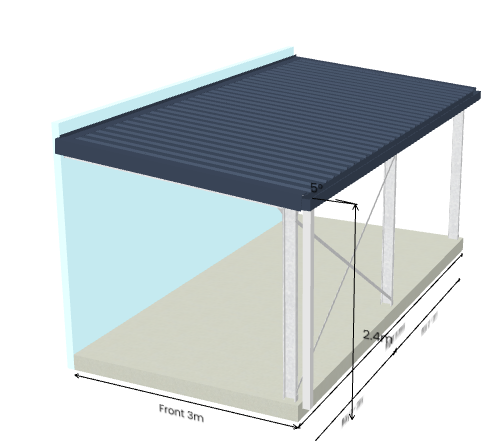
Window/ Sliding Door Openings
You can now add openings for windows and sliding doors. This is useful when you will source the window from somewhere else. You can add a custom window, which will show the hole and provide the jambs and flashing.
When you go to add a window, select the Custom option:
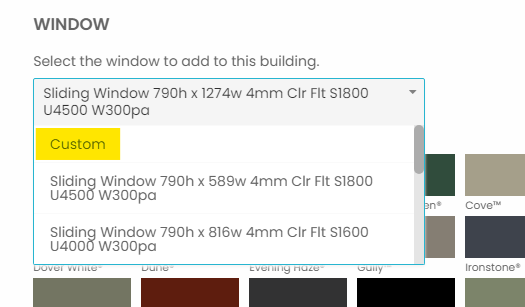
You can then enter the width, height and name of the window:
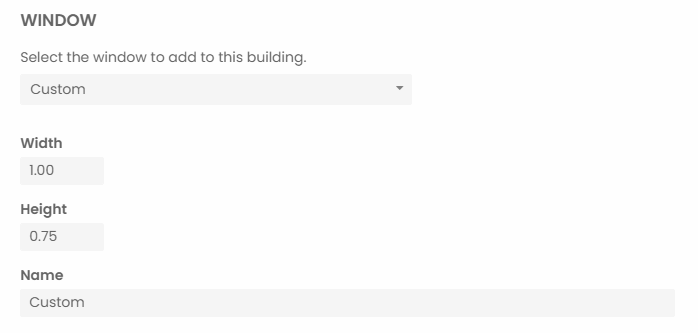
You then click on the building to add the window. You can click on the window hole to change the window details.
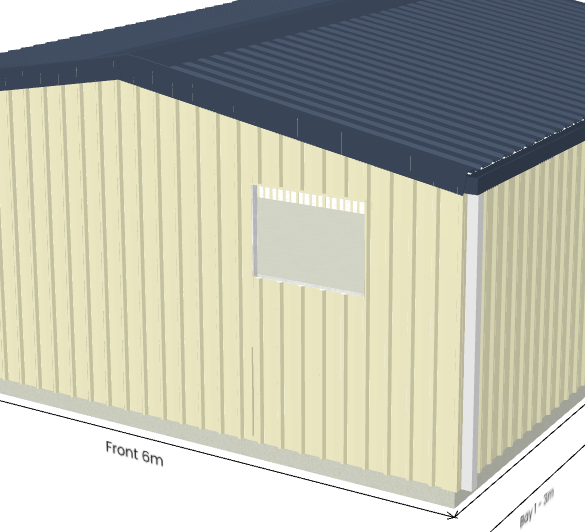
Make sure you remember to add the price for the windows to your quote!
Notifications
We have added a new notification feature which will allow us to send messages directly to you.
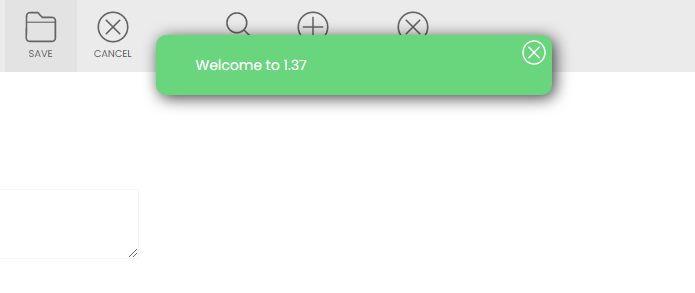
The message will be displayed until you press the cross button in the top right.
You can view older messages by selecting the Quotec Alerts option from the account menu.
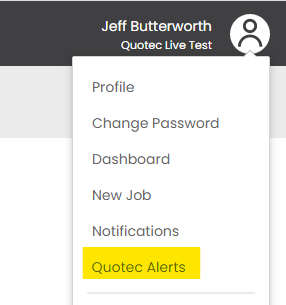
Security
When logging in, the system will give you three attempts. If your login fails three times, you will have to wait ten minutes before you can try again.
Purchase Orders
When doing a general order, you can now select option to deliver to supplier.
We have improved freight calculations and made them consistent between jobs and purchase orders. One benefit of this means we can now set up freight for B&D doors in general. Also, when modifying a PO for AMIA windows, the freight can be recalculated properly.
Subscriptions
We have changed the subscription process. If you upgrade/downgrade your subscription plan, the new price will be charged on your next billing date instead of trying to calculate a pro-rata price.
Mobile Phone Designer
Fixed. The numeric entry for things like width and height would not accept a decimal place.
Fixed. You couldn’t select a Skillion option for a garage.
When adding a roller door/window/etc, it was a little difficult depending on the screen size. The slide up panel for the roller door overlapped the actual shed which made it difficult to touch the shed to add the door. This has been modified slightly to make it more workable.
When selecting a colour for a roller door, the colour selection panel did not display properly making it hard to select some colours. The panel has been modified to make selection easier.
When doing a design, the job number and price could overlap. We have moved the job number to the panel that allows you to save/cancel jobs.
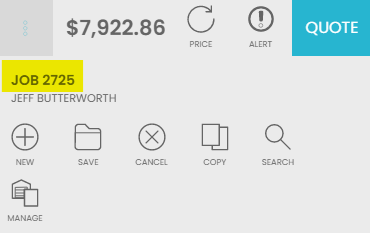
Bugs
Sometimes when changing an awning column to SHS, the correct plate wasn’t being picked up.
Stand alone awnings did not get downpipes.
Item alternative names were not showing on proposal properly.
Quotec Now emails were being sent with the normal view link instead of the Quotec Now design link.
Screws for the bracing tophat were not being fully supplied.
When trying to add trailing pictures to a proposal, an error was occurring.
Purlin plate position was adjusted slightly.
Fixed issue with pricing changing when a PA door jamb was required.
The checkbox for vermin proofing and gutter guard in roof extras of the designer were not being saved correctly.
